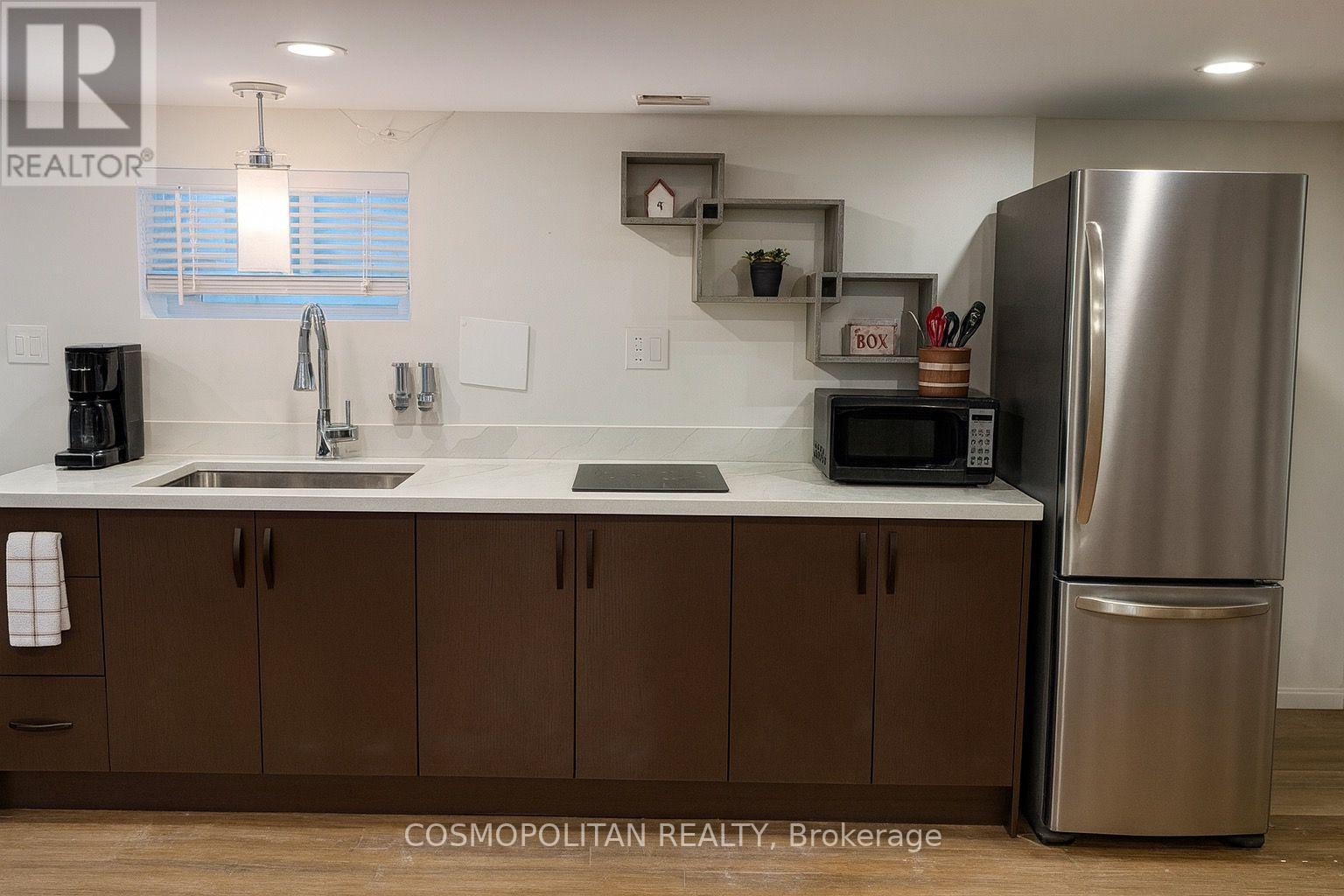6 Manchester Avenue St. Catharines, Ontario L2R 1N8
$499,000
Lets be real: Most buyers walked away because of the location. Too close to commercial. Too close to noise. We've heard it and were not hiding it. But here's the thing: this home isn't for everyone. Its for someone who sees past that and sees value. Because behind the location is a turnkey home where all the expensive upgrades are already done: 2023 Major Updates Include: Roof, Furnace & A/C, Siding All main floor windows On-demand water heater (save ~$100/month!)Electric vehicle charger already installed. Inside, its clean, updated, and ready to move in or rent out. Bonus: there's a separate entrance and a large backyard whether you're thinking multi-gen living, rental flexibility, or just more space. This property isn't about perfection, its about practicality. At $499,000, its one of the few homes where you don't have to pour in cash after closing. If you're looking for solid bones, updated systems, and serious potential this is the one. Lets talk numbers. Lets get you in (id:62104)
Open House
This property has open houses!
2:00 pm
Ends at:4:00 pm
2:00 pm
Ends at:4:00 pm
Property Details
| MLS® Number | X12144185 |
| Property Type | Single Family |
| Community Name | 452 - Haig |
| Amenities Near By | Public Transit, Schools, Hospital |
| Community Features | Community Centre |
| Features | Carpet Free, Sauna |
| Parking Space Total | 4 |
Building
| Bathroom Total | 2 |
| Bedrooms Above Ground | 3 |
| Bedrooms Total | 3 |
| Age | 51 To 99 Years |
| Amenities | Fireplace(s) |
| Architectural Style | Bungalow |
| Basement Development | Finished |
| Basement Type | N/a (finished) |
| Construction Style Attachment | Detached |
| Cooling Type | Central Air Conditioning |
| Exterior Finish | Vinyl Siding |
| Fire Protection | Security System |
| Fireplace Present | Yes |
| Fireplace Total | 2 |
| Fireplace Type | Insert |
| Foundation Type | Block |
| Heating Fuel | Natural Gas |
| Heating Type | Forced Air |
| Stories Total | 1 |
| Size Interior | 700 - 1,100 Ft2 |
| Type | House |
| Utility Water | Municipal Water |
Parking
| Detached Garage | |
| Garage |
Land
| Acreage | No |
| Fence Type | Fenced Yard |
| Land Amenities | Public Transit, Schools, Hospital |
| Sewer | Sanitary Sewer |
| Size Depth | 145 Ft |
| Size Frontage | 36 Ft ,6 In |
| Size Irregular | 36.5 X 145 Ft |
| Size Total Text | 36.5 X 145 Ft |
Rooms
| Level | Type | Length | Width | Dimensions |
|---|---|---|---|---|
| Basement | Family Room | 3 m | 4 m | 3 m x 4 m |
| Basement | Recreational, Games Room | 4 m | 5 m | 4 m x 5 m |
| Basement | Bathroom | 1.5 m | 3 m | 1.5 m x 3 m |
| Main Level | Other | 1.82 m | 5.05 m | 1.82 m x 5.05 m |
| Main Level | Kitchen | 3.81 m | 3.22 m | 3.81 m x 3.22 m |
| Main Level | Living Room | 3.5 m | 3.22 m | 3.5 m x 3.22 m |
| Main Level | Dining Room | 3.22 m | 3.47 m | 3.22 m x 3.47 m |
| Main Level | Bedroom | 2.87 m | 2.51 m | 2.87 m x 2.51 m |
| Main Level | Bedroom 2 | 2.84 m | 2.56 m | 2.84 m x 2.56 m |
| Main Level | Bedroom 3 | 2.81 m | 3.14 m | 2.81 m x 3.14 m |
https://www.realtor.ca/real-estate/28302999/6-manchester-avenue-st-catharines-haig-452-haig
Contact Us
Contact us for more information






























