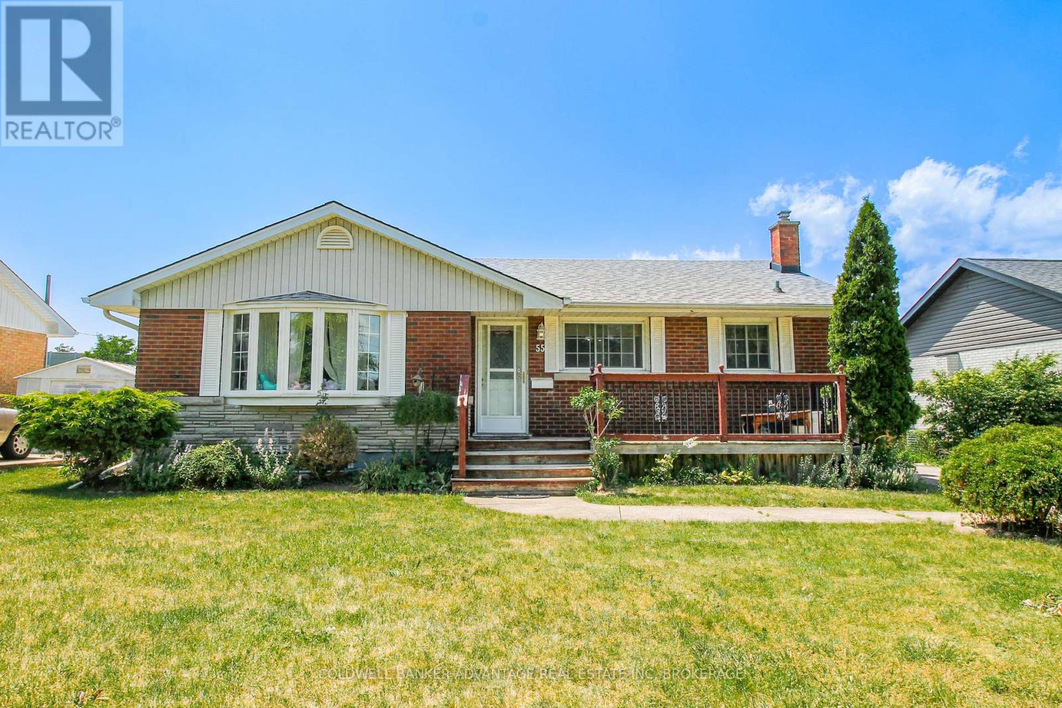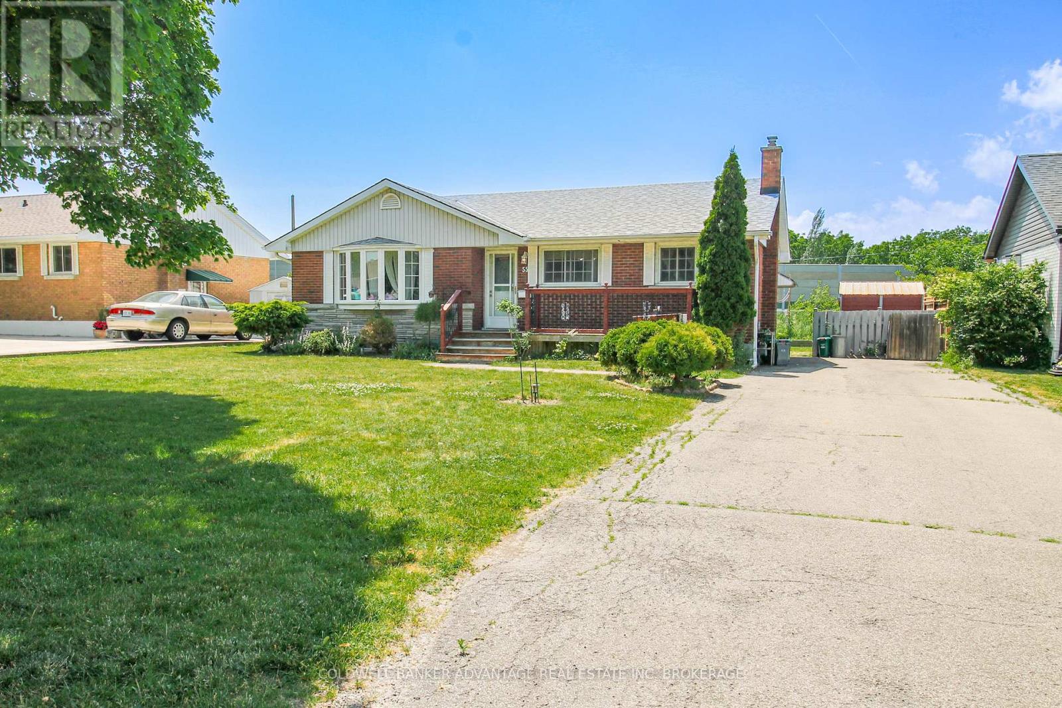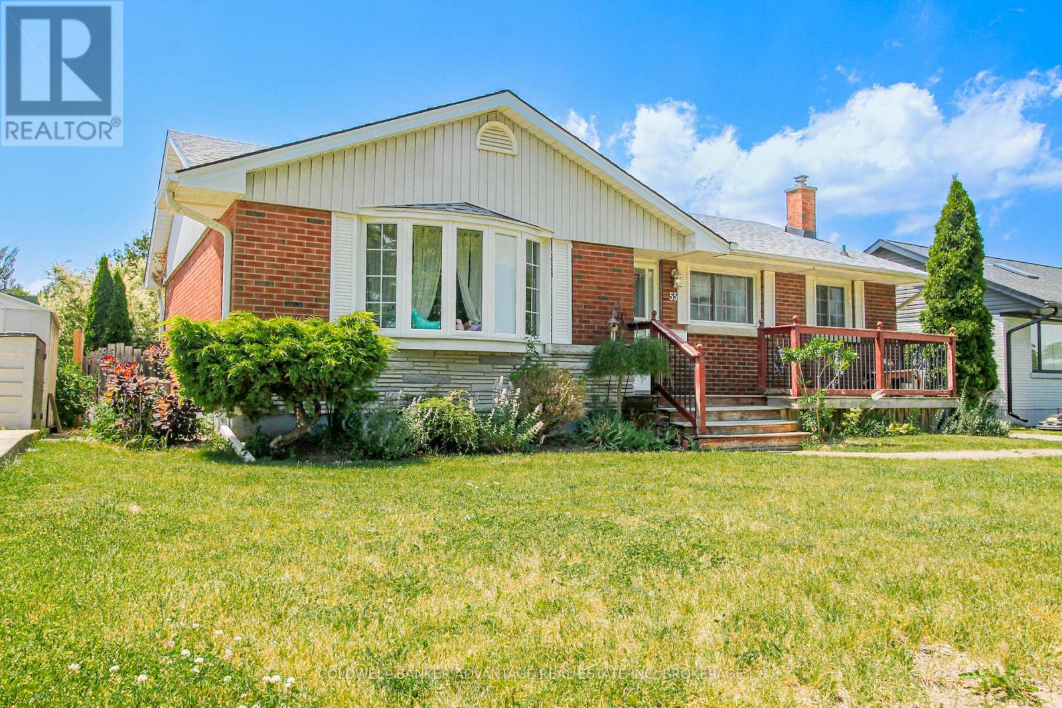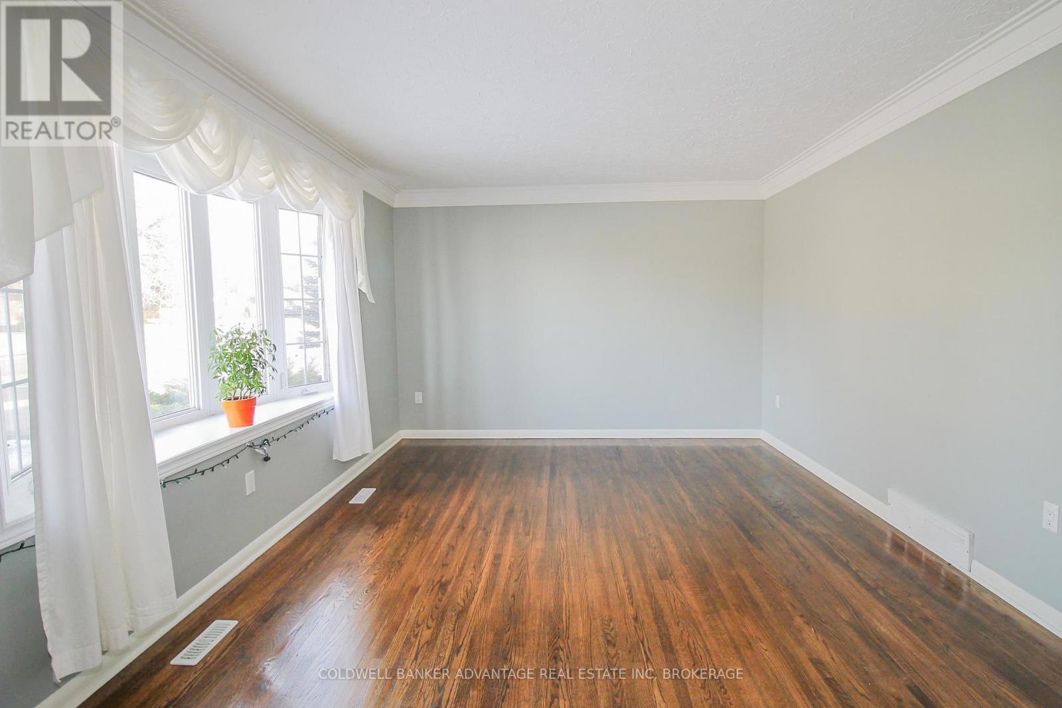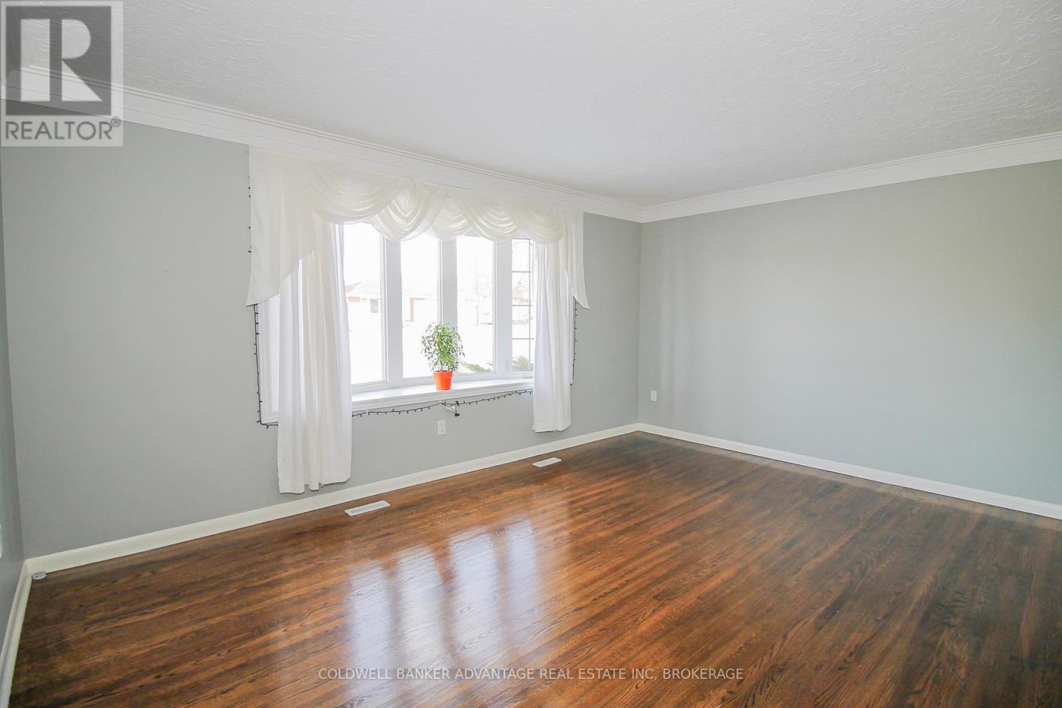6 Bedroom
2 Bathroom
700 - 1,100 ft2
Bungalow
Central Air Conditioning
Forced Air
$649,900
Amazing brick bungalow with full in-law suite in the basement (with separate entrance). Total of 6 bedrooms & 2 bathrooms - 3 bedrooms on the main floor, with a 4-piece bathroom & 3 bedrooms in the basement with a 3-piece bathroom. 2 full kitchens. Solid brick bungalow with poured concrete foundation. Extra large main floor living room with a beautiful bay window providing lots of natural light. Beautiful hardwood flooring redone throughout the main floor. Kitchen/Dining room combo with lots of counter-space and an abundance of cabinetry. Basement has side door entrance, leading to a full kitchen (appliances included). Large recreation room in the basement as well. Basement laundry room & bathroom combo (3-piece). Double wide asphalt driveway. Great size backyard, fully fenced, with two storage sheds, and a peaceful patio with a wood pergola covered with natural greenery. Other highlights include: Shingles 2018. Furnace 2014. 100amp breakers. Central air. Central vac. Sump pump. Vinyl windows. Excellent location - around the corner from the Pen Centre (shopping & groceries), restaurants, gyms, and more. Short drive to Brock University and also has public transportation close-by. Glengarry public park a short walk down the road. Very quick access to Hwy406. Quiet mature neighbourhood with great school districts. This home is in great condition, and is ready for you move in. Book a showing today! (id:62104)
Property Details
|
MLS® Number
|
X12254756 |
|
Property Type
|
Single Family |
|
Community Name
|
456 - Oakdale |
|
Amenities Near By
|
Park, Place Of Worship, Public Transit |
|
Community Features
|
School Bus |
|
Equipment Type
|
None |
|
Features
|
Cul-de-sac, Guest Suite, In-law Suite |
|
Parking Space Total
|
4 |
|
Rental Equipment Type
|
None |
|
Structure
|
Patio(s), Porch, Shed |
Building
|
Bathroom Total
|
2 |
|
Bedrooms Above Ground
|
3 |
|
Bedrooms Below Ground
|
3 |
|
Bedrooms Total
|
6 |
|
Age
|
51 To 99 Years |
|
Appliances
|
Water Heater, Central Vacuum, Dryer, Microwave, Stove, Window Coverings, Refrigerator |
|
Architectural Style
|
Bungalow |
|
Basement Development
|
Finished |
|
Basement Type
|
Full (finished) |
|
Construction Style Attachment
|
Detached |
|
Cooling Type
|
Central Air Conditioning |
|
Exterior Finish
|
Brick |
|
Fire Protection
|
Smoke Detectors |
|
Foundation Type
|
Poured Concrete |
|
Heating Fuel
|
Natural Gas |
|
Heating Type
|
Forced Air |
|
Stories Total
|
1 |
|
Size Interior
|
700 - 1,100 Ft2 |
|
Type
|
House |
|
Utility Water
|
Municipal Water |
Parking
Land
|
Acreage
|
No |
|
Fence Type
|
Fully Fenced, Fenced Yard |
|
Land Amenities
|
Park, Place Of Worship, Public Transit |
|
Sewer
|
Sanitary Sewer |
|
Size Depth
|
125 Ft |
|
Size Frontage
|
62 Ft |
|
Size Irregular
|
62 X 125 Ft |
|
Size Total Text
|
62 X 125 Ft |
|
Zoning Description
|
R1 |
Rooms
| Level |
Type |
Length |
Width |
Dimensions |
|
Basement |
Bedroom 4 |
3.61 m |
2.82 m |
3.61 m x 2.82 m |
|
Basement |
Bedroom 5 |
4.01 m |
2.51 m |
4.01 m x 2.51 m |
|
Basement |
Bedroom |
4.01 m |
2.51 m |
4.01 m x 2.51 m |
|
Basement |
Bathroom |
3.05 m |
2.82 m |
3.05 m x 2.82 m |
|
Basement |
Family Room |
6.91 m |
3.1 m |
6.91 m x 3.1 m |
|
Basement |
Kitchen |
2.74 m |
2.03 m |
2.74 m x 2.03 m |
|
Basement |
Laundry Room |
3.05 m |
4.57 m |
3.05 m x 4.57 m |
|
Main Level |
Living Room |
5 m |
3.51 m |
5 m x 3.51 m |
|
Main Level |
Dining Room |
2.75 m |
2.03 m |
2.75 m x 2.03 m |
|
Main Level |
Kitchen |
2.74 m |
2.03 m |
2.74 m x 2.03 m |
|
Main Level |
Bedroom |
2.95 m |
2.67 m |
2.95 m x 2.67 m |
|
Main Level |
Bedroom 2 |
3.84 m |
2.77 m |
3.84 m x 2.77 m |
|
Main Level |
Bedroom 3 |
3.38 m |
2.77 m |
3.38 m x 2.77 m |
|
Main Level |
Bathroom |
2.75 m |
1.25 m |
2.75 m x 1.25 m |
https://www.realtor.ca/real-estate/28541850/55-glengarry-road-st-catharines-oakdale-456-oakdale

