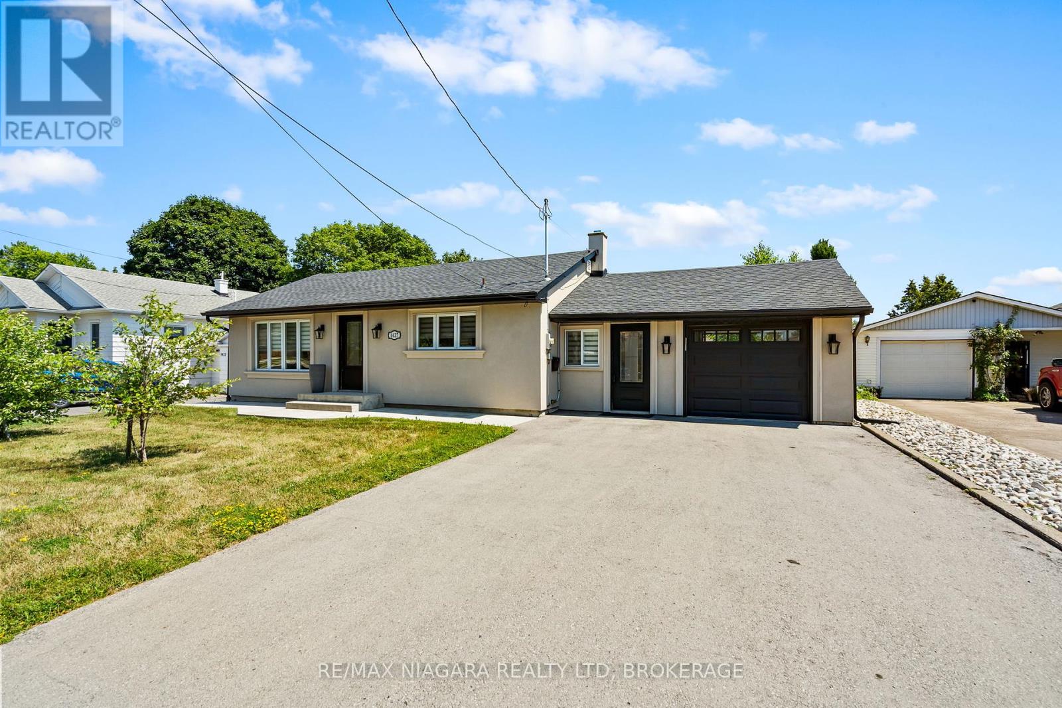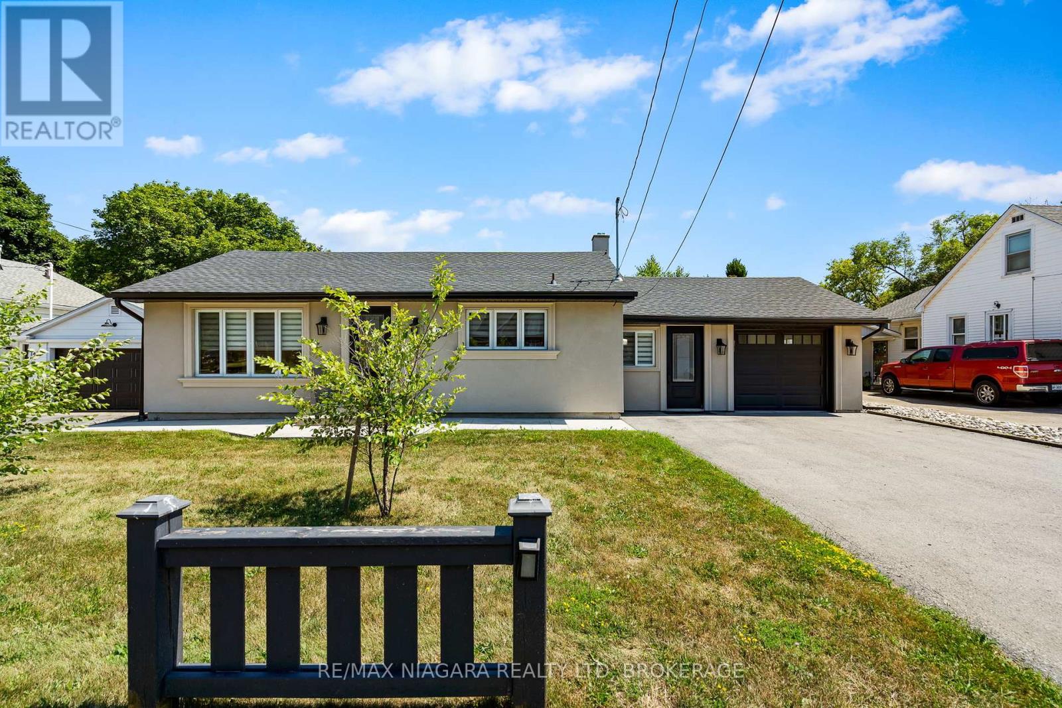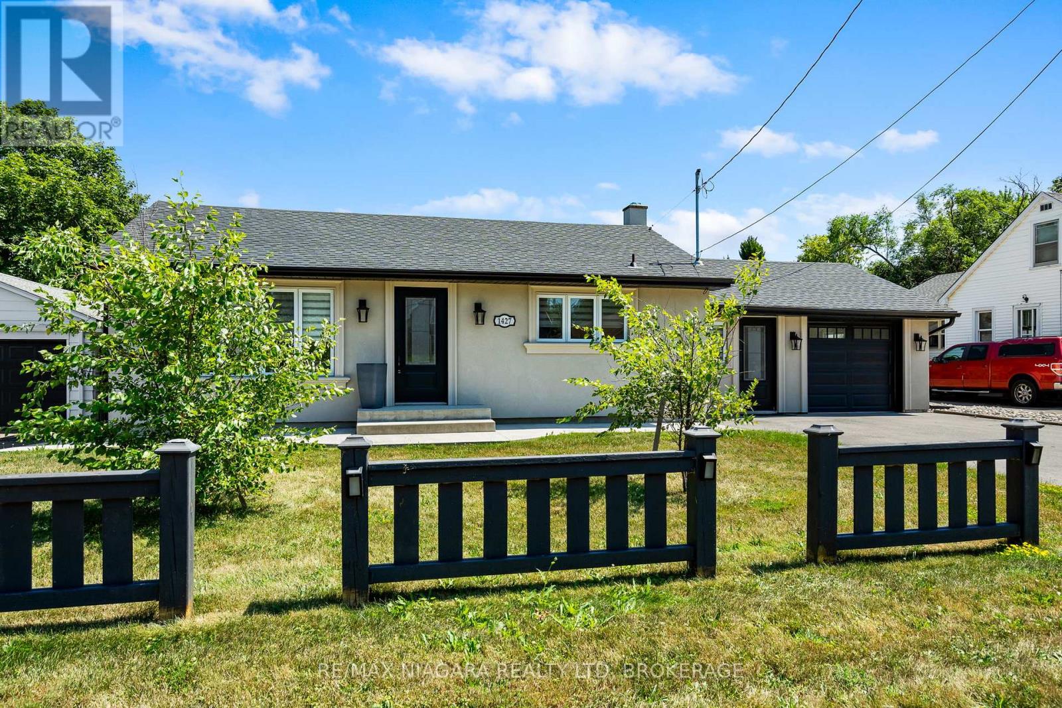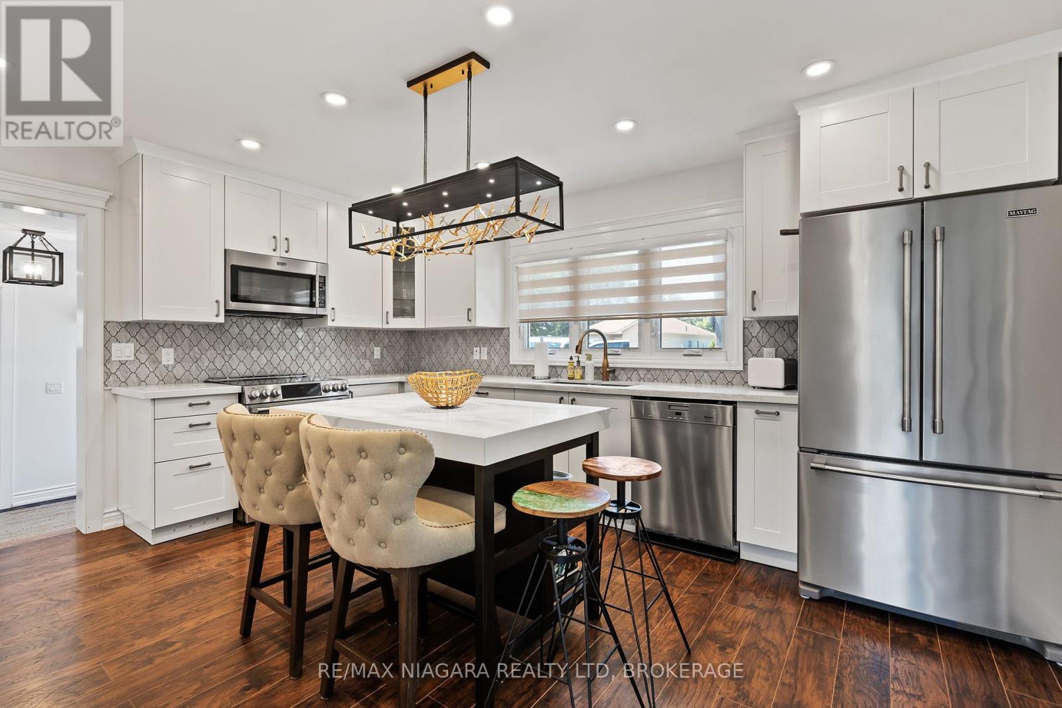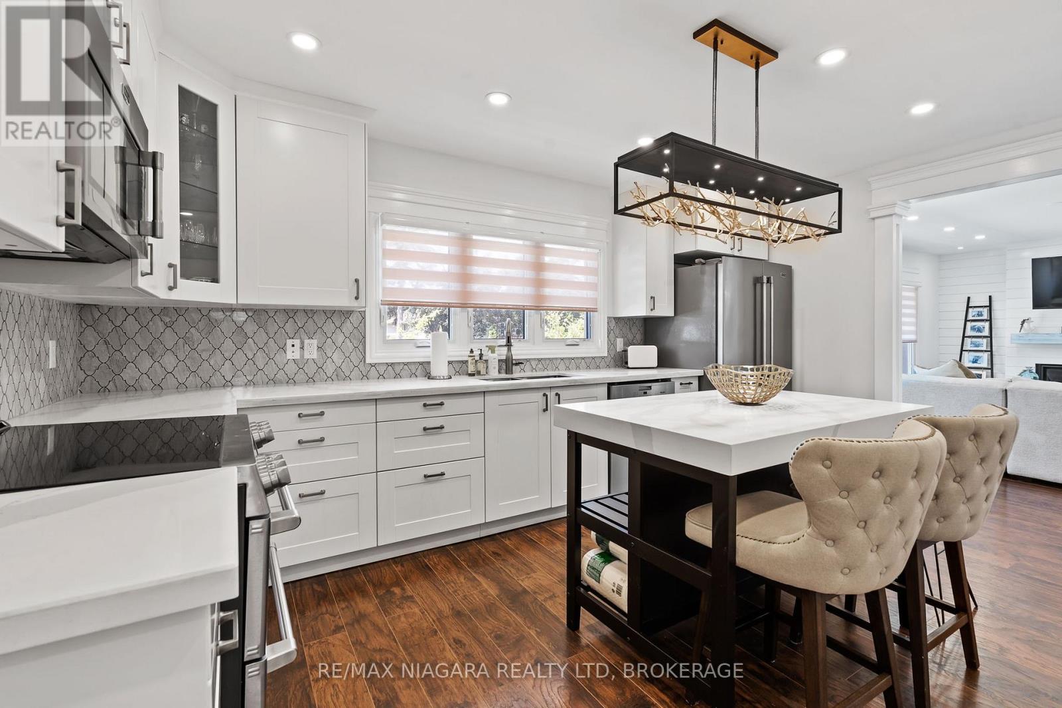3 Bedroom
2 Bathroom
700 - 1,100 ft2
Bungalow
Fireplace
Central Air Conditioning
Forced Air
Landscaped
$825,000
Turn-key and move-in ready, this stunning and beautifully updated bungalow is situated in the heart of Virgil on a rarely available premium 60x200 fully fenced lot. Located just minutes from Old Town Niagara-on-the-Lake, this home offers exceptional value in a rapidly growing area surrounded by new development. Inside, you'll find quality craftsmanship throughout, with potlights adding warmth and elegance across the living spaces. The cozy living room is centered around a brand-new linear gas fireplace (2023), creating a welcoming ambiance. The main floor features a brand-new modern kitchen complete with quartz countertops, a Miele dishwasher, and a GE Café stove (2023), along with other new appliances. 2 spacious bedrooms and a stylishly renovated bathroom round out the main floor. The lower level, accessible through a separate entrance, offers excellent potential for an in-law suite or rental opportunity. It includes an additional bedroom, a full bathroom, and a potential second bedroom, ideal for extended family or income potential. Additional features include a tandem garage featuring a sub-panel with ample space for parking, storage, or a workshop, and a detached shed for added convenience. Major updates include a new roof (2023), windows, AC, washer and dryer (2019). The expansive backyard is perfect for entertaining or relaxing. This is a rare opportunity to own a truly turn-key home in a vibrant and evolving community. (id:62104)
Property Details
|
MLS® Number
|
X12316670 |
|
Property Type
|
Single Family |
|
Community Name
|
108 - Virgil |
|
Equipment Type
|
Water Heater |
|
Features
|
Sump Pump |
|
Parking Space Total
|
5 |
|
Rental Equipment Type
|
Water Heater |
Building
|
Bathroom Total
|
2 |
|
Bedrooms Above Ground
|
3 |
|
Bedrooms Total
|
3 |
|
Amenities
|
Fireplace(s) |
|
Appliances
|
Garage Door Opener Remote(s), Dishwasher, Dryer, Hood Fan, Microwave, Stove, Washer, Refrigerator |
|
Architectural Style
|
Bungalow |
|
Basement Development
|
Finished |
|
Basement Type
|
N/a (finished) |
|
Construction Style Attachment
|
Detached |
|
Cooling Type
|
Central Air Conditioning |
|
Exterior Finish
|
Stucco |
|
Fireplace Present
|
Yes |
|
Fireplace Total
|
2 |
|
Foundation Type
|
Block |
|
Heating Fuel
|
Natural Gas |
|
Heating Type
|
Forced Air |
|
Stories Total
|
1 |
|
Size Interior
|
700 - 1,100 Ft2 |
|
Type
|
House |
|
Utility Water
|
Municipal Water |
Parking
Land
|
Acreage
|
No |
|
Landscape Features
|
Landscaped |
|
Sewer
|
Sanitary Sewer |
|
Size Depth
|
200 Ft |
|
Size Frontage
|
60 Ft |
|
Size Irregular
|
60 X 200 Ft |
|
Size Total Text
|
60 X 200 Ft |
Rooms
| Level |
Type |
Length |
Width |
Dimensions |
|
Basement |
Family Room |
3.4 m |
5 m |
3.4 m x 5 m |
|
Basement |
Bedroom |
4.78 m |
3.26 m |
4.78 m x 3.26 m |
|
Basement |
Bathroom |
|
|
Measurements not available |
|
Basement |
Office |
4.51 m |
3.26 m |
4.51 m x 3.26 m |
|
Main Level |
Kitchen |
3.5 m |
4.6 m |
3.5 m x 4.6 m |
|
Main Level |
Living Room |
5.35 m |
3.5 m |
5.35 m x 3.5 m |
|
Main Level |
Primary Bedroom |
4.62 m |
3.38 m |
4.62 m x 3.38 m |
|
Main Level |
Bedroom |
3.77 m |
3.38 m |
3.77 m x 3.38 m |
|
Main Level |
Foyer |
2.42 m |
4.65 m |
2.42 m x 4.65 m |
|
Main Level |
Bathroom |
|
|
Measurements not available |
https://www.realtor.ca/real-estate/28673409/1427-niagara-stone-road-niagara-on-the-lake-virgil-108-virgil

