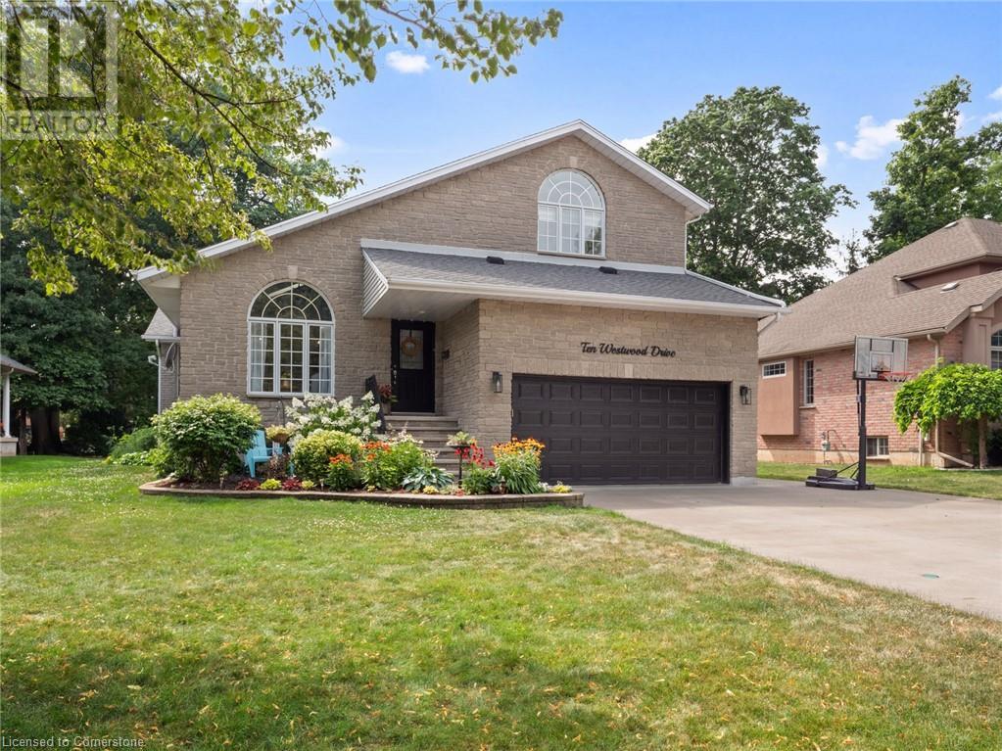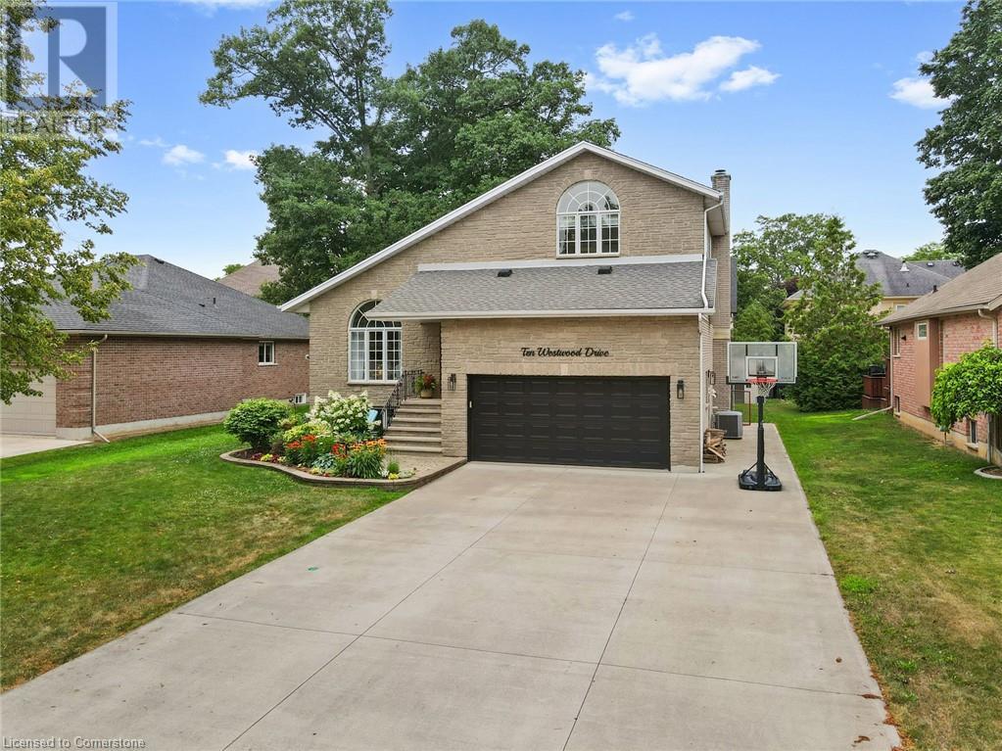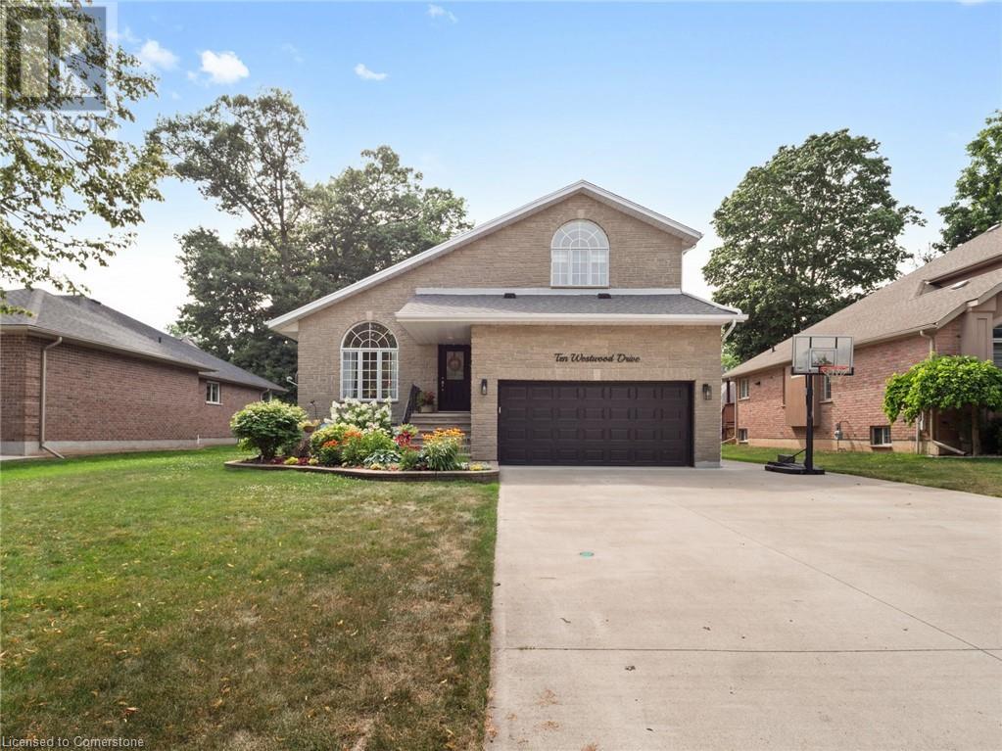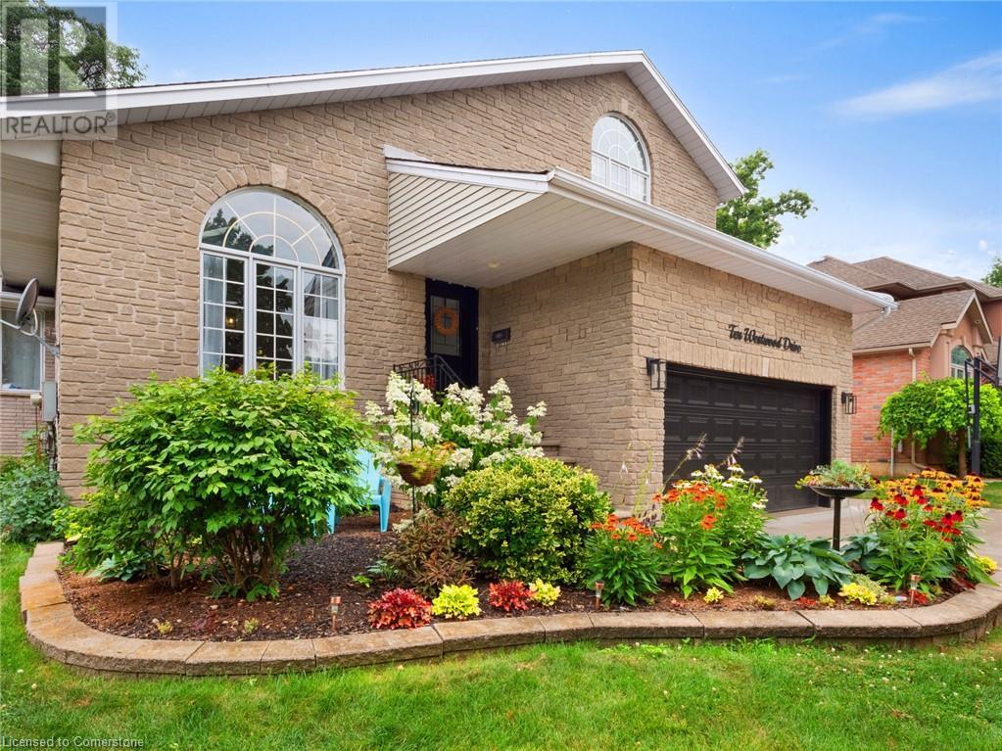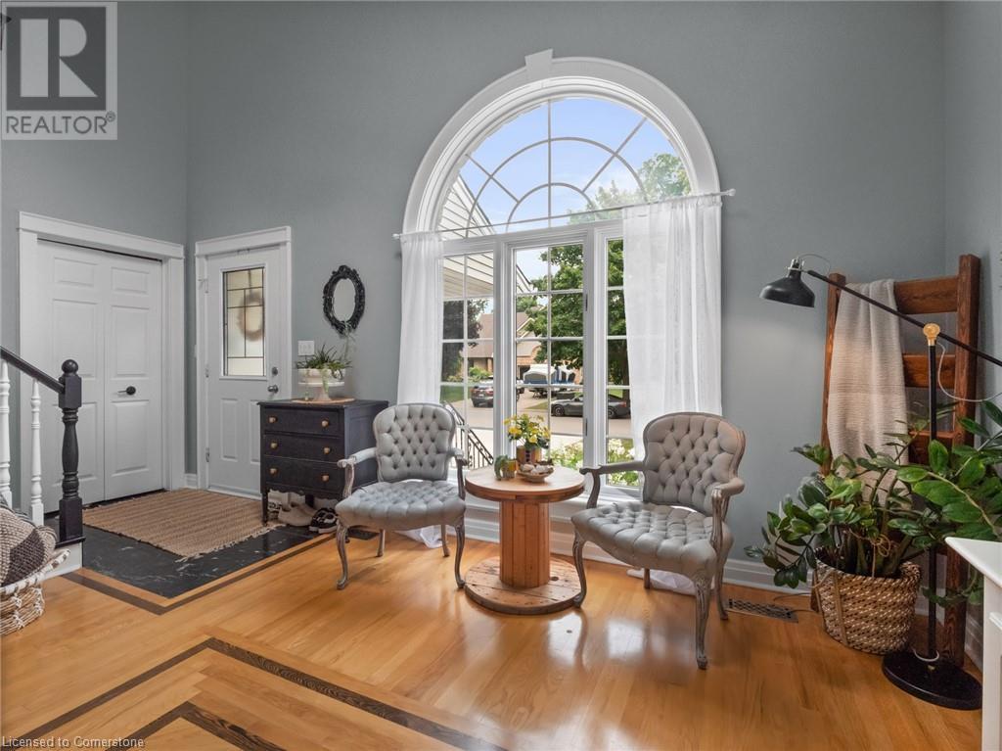4 Bedroom
4 Bathroom
2,266 ft2
2 Level
Fireplace
Central Air Conditioning
Forced Air
$1,149,900
Welcome to 10 Westwood Drive – A beautiful 2-storey home in one of Port Colborne’s most desirable neighbourhoods. With over 2,900 sq ft of total finished living space, this spacious 3+1 bedroom, 4-bathroom home offers the perfect blend of functionality and comfort for families of all sizes. The main floor features a bright and flowing layout, ideal for both everyday living and entertaining. Upstairs, you'll find three generously sized bedrooms, including a large primary suite with a private ensuite. Both upper bathrooms have been tastefully updated, giving the home a fresh, modern feel. Downstairs, the finished basement adds valuable living space with a large rec room, additional bedroom, and full bath—perfect for guests, a home office, or teen retreat. Step outside to a massive backyard deck complete with a hot tub, offering the ideal setup for relaxing or hosting summer get-togethers. Set in a quiet, family-friendly area, this home is close to parks, schools, and all of Port Colborne’s local amenities. (id:62104)
Property Details
|
MLS® Number
|
40752619 |
|
Property Type
|
Single Family |
|
Amenities Near By
|
Golf Nearby, Place Of Worship, Schools, Shopping |
|
Parking Space Total
|
6 |
Building
|
Bathroom Total
|
4 |
|
Bedrooms Above Ground
|
3 |
|
Bedrooms Below Ground
|
1 |
|
Bedrooms Total
|
4 |
|
Appliances
|
Central Vacuum, Dishwasher, Garage Door Opener |
|
Architectural Style
|
2 Level |
|
Basement Development
|
Finished |
|
Basement Type
|
Full (finished) |
|
Construction Style Attachment
|
Detached |
|
Cooling Type
|
Central Air Conditioning |
|
Exterior Finish
|
Brick |
|
Fireplace Fuel
|
Wood |
|
Fireplace Present
|
Yes |
|
Fireplace Total
|
3 |
|
Fireplace Type
|
Other - See Remarks |
|
Foundation Type
|
Poured Concrete |
|
Half Bath Total
|
1 |
|
Heating Fuel
|
Natural Gas |
|
Heating Type
|
Forced Air |
|
Stories Total
|
2 |
|
Size Interior
|
2,266 Ft2 |
|
Type
|
House |
|
Utility Water
|
Municipal Water |
Parking
Land
|
Acreage
|
No |
|
Land Amenities
|
Golf Nearby, Place Of Worship, Schools, Shopping |
|
Sewer
|
Municipal Sewage System |
|
Size Depth
|
118 Ft |
|
Size Frontage
|
62 Ft |
|
Size Total Text
|
Under 1/2 Acre |
|
Zoning Description
|
R1 |
Rooms
| Level |
Type |
Length |
Width |
Dimensions |
|
Second Level |
Other |
|
|
8'11'' x 13'10'' |
|
Second Level |
4pc Bathroom |
|
|
5'10'' x 9'4'' |
|
Second Level |
3pc Bathroom |
|
|
5'10'' x 7'11'' |
|
Second Level |
Primary Bedroom |
|
|
11'9'' x 12'11'' |
|
Second Level |
Bedroom |
|
|
11'7'' x 10'1'' |
|
Second Level |
Bedroom |
|
|
11'7'' x 10'3'' |
|
Basement |
3pc Bathroom |
|
|
6'9'' x 7'4'' |
|
Basement |
Utility Room |
|
|
14'9'' x 16'2'' |
|
Basement |
Recreation Room |
|
|
20'11'' x 13'1'' |
|
Basement |
Bedroom |
|
|
13'8'' x 22'7'' |
|
Main Level |
Pantry |
|
|
5'8'' x 4'1'' |
|
Main Level |
Family Room |
|
|
15'1'' x 16'10'' |
|
Main Level |
2pc Bathroom |
|
|
4'7'' x 4'5'' |
|
Main Level |
Kitchen |
|
|
13'0'' x 13'10'' |
|
Main Level |
Dining Room |
|
|
11'8'' x 13'10'' |
|
Main Level |
Living Room |
|
|
17'4'' x 21'5'' |
https://www.realtor.ca/real-estate/28623456/10-westwood-drive-port-colborne

